Four Projects That Make Our Tiny House Actually Work
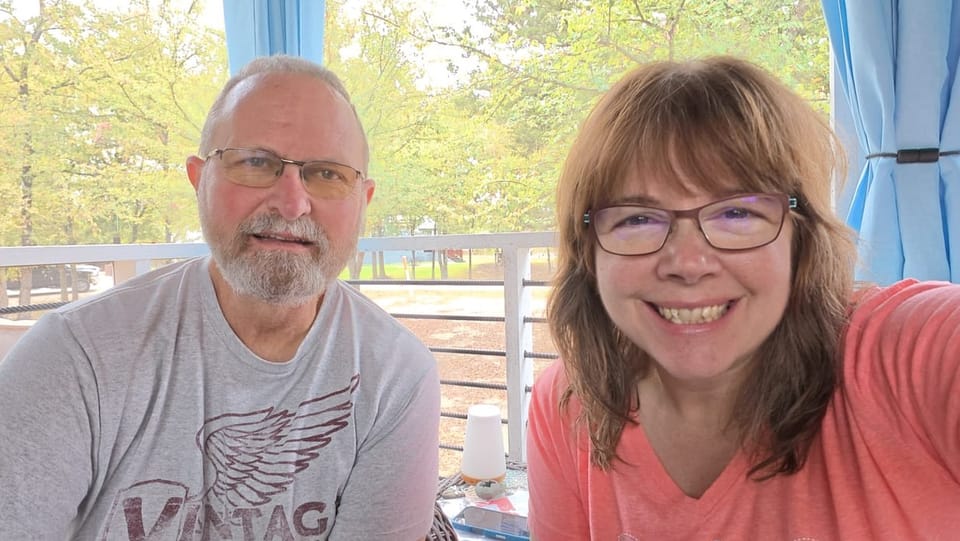
We've been in our tiny house for one month. The boxes are mostly unpacked, the initial chaos has settled, and we've tackled four small projects that transformed this space from "we live here" to "this actually works."
And somehow, in the middle of all this settling in, we crossed 1,000 YouTube subscribers. A year ago, we didn't have a YouTube channel. We were working full-time jobs, living in 1,500 square feet, and couldn't imagine what the next year would bring. Now we're here - documenting the unglamorous reality of our tiny house journey, and apparently, over a thousand of you want to follow along. 💕
Thank you for that.
We've been reading your comments. Some of you are concerned about us getting up and down from the loft as we age. Some think we still have too much stuff. Some are researching your own tiny house journey and asking about builders and communities. We hear all of it. And here's the thing - we're figuring it out as we go. That's the whole point of documenting this. Not the Instagram-perfect version, but the real process.
So here's what we learned about making 399 square feet actually functional in our first month:
Project 1: Mounting a 55" TV Over a Cement Board Fireplace
This sounds simple until you realize the fireplace mantel is higher than normal - like third-row-at-the-movies high - and the whole thing is mounted to cement board, not drywall. And oh yeah, we bought a 55-inch TV.
Our original plan was to use the TV's feet and just set it on the mantel with safety straps. That plan lasted about 30 seconds after we unboxed it. The feet were twice as deep as the mantel. Not going to work.
So we pivoted. Multiple times. We looked at a studless mount, but worried the cement board wouldn't be strong enough without studs behind it. We found a base we could swap for the feet, but it was two inches deeper than the mantel. We considered getting a piece of wood to match the mantel, staining it, and mounting it on top to create a wider surface. We thought about using safety straps to secure the TV.
We also reached out to the builder to find out if there were studs behind the cement board. Because– we learned that you can't use a regular stud finder to locate them through cement board. When they confirmed there were studs, we went with a regular tilting wall mount. The tilt was critical for that viewing angle.
When the mount arrived, we carefully followed the directions, especially about the spacers since the back of our TV is curved. It's been about a decade since we mounted a TV, and things have changed.
And this is where having neighbors in a tiny house community really helps. They stopped by to check our progress, and one of them caught that we were about to block the electrical outlet with part of the mount. That would have been... not good.
It took more problem-solving than we expected. But it works. Could it be lower? Sure. But it's nice to have it out there for outdoor TV watching.
Key takeaway: In a tiny house, every project requires more creativity than you'd think. And having neighbors who care enough to catch your mistakes? Priceless.
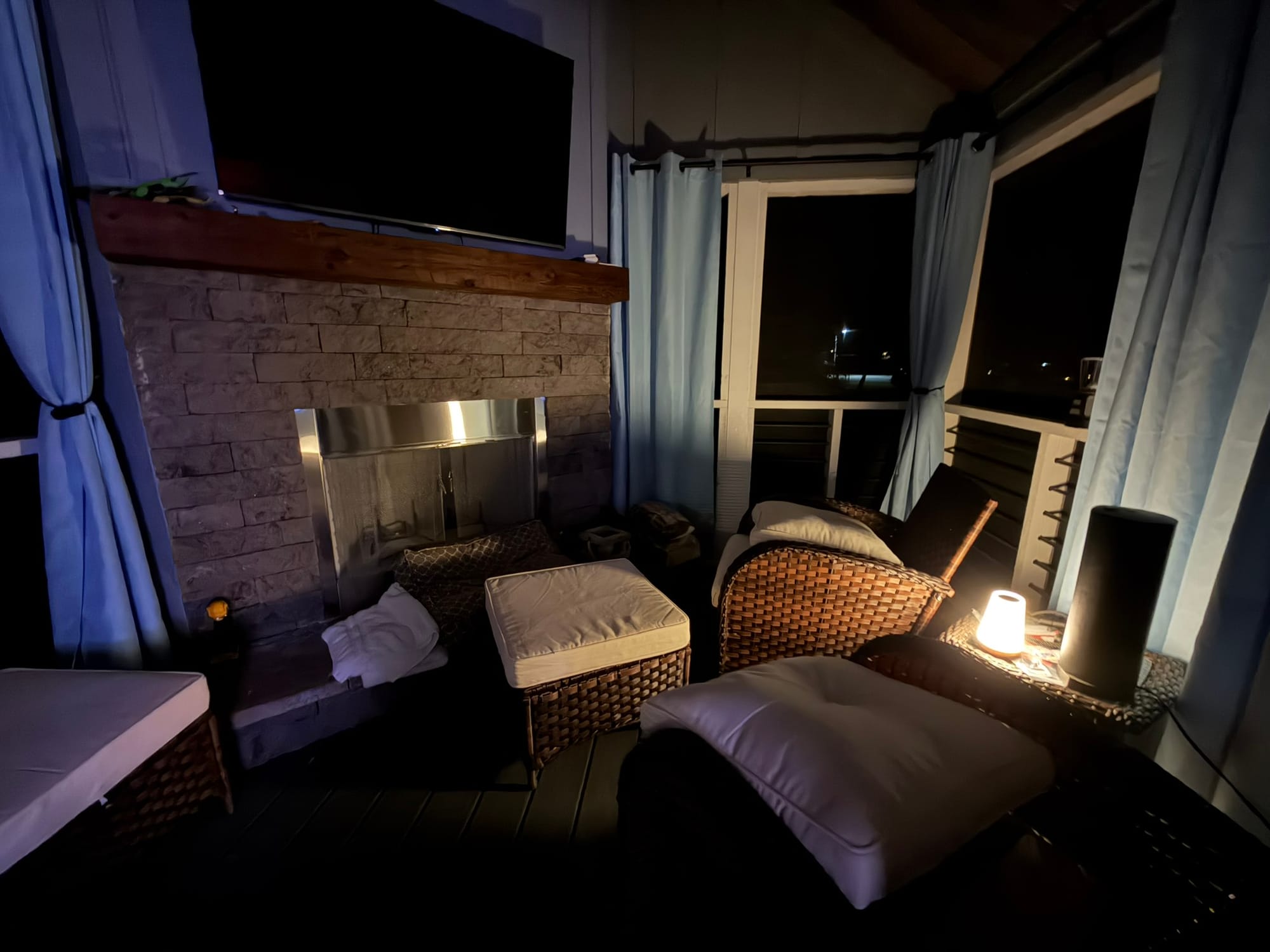
Project 2: Rerouting AC Drainage (With Help From an Amazing Neighbor)
As soon as the construction company finished installing our back steps - before we even moved in - we noticed the AC condensation line was dumping water right onto the stairs. Not ideal, especially since we'd be using those stairs as our main entry.
We were told to email the builder. Their response? Not their responsibility. The drain line was in a standard location and working properly - we put the stairs there after the house was built. Fair enough. They didn't know where our stairs would go.
So we talked to our neighbors, and one offered to help us reroute the line to the other side of the house. She recommended doing it before the skirting arrived, so they wouldn't cut a hole in the wrong spot. Made sense - skirting was still weeks away.
After we got the house functional enough to take on projects, Bryan and the neighbor tackled the drainage reroute. She brought all the tools - yes, SHE had all the tools. Bryan went to get the supplies. And then our neighbor crawled under the house to extend the line, angle it perfectly, and connect it on the other side.
Bryan said other residents walking by probably thought it was me under there... until our neighbor stuck her head out from between the tires and yelled "HELLO!".
She got it done. Quick, efficient, problem solved. She said she was happy to help because we've helped them with things too.
Key takeaway: That's one of the things that makes this community so special. People are willing to pitch in and help. We're not just neighbors - we're figuring this out together.
Project 3: Creating Our Outdoor Living Space
When you're living in 399 square feet, outdoor space isn't optional - it's essential. This screened-in back porch needed to become an extension of our living room, not just a place to store things or pass through.
We needed furniture that was the right size - not too big for the space - but comfortable enough to actually use. We wanted chairs that swiveled and rocked so we could enjoy different views from the porch. That view is the main reason we picked this lot and spun the house around to have the living room porch face the greenbelt.
We found the pieces on Amazon. They looked perfect. And then came assembly.
I was deep into accounting work, so Bryan tackled the chairs alone. He read the instructions carefully - a lesson learned from the bedframe assembly debacle. But these instructions weren't great. Only two pages, mostly pictures and unclear.
First attempt: He got the chair seat assembled and mounted it on the rocker/glider base. It leaned forward. So he took it apart, removed it from the base, and reattached it. Then it leaned backward. On the third try, he realized the glider/rocker base was upside down - which was just a picture in the directions that was tough to interpret. Third time was the charm.
Now? Our screened-in porch has become exactly what we needed it to be. We've hosted neighbors out here, using the ottomans as extra seats. We read, we talk, enjoy morning chai, we just... exist here. It's peaceful.
In 399 square feet, having outdoor space you actually want to use changes everything. It doesn't feel like we're crammed into a tiny space - it feels like we have room to breathe.
We've added a small battery-operated light that gives off a nice warm glow in the evenings. We're working on other touches - something to hold firewood, maybe some plants. But we're being careful not to clutter the space. Just making it functional and welcoming.
Key takeaway: Don't skip outdoor space when you're planning tiny house living. It's not a luxury - it's how you make small spaces livable.
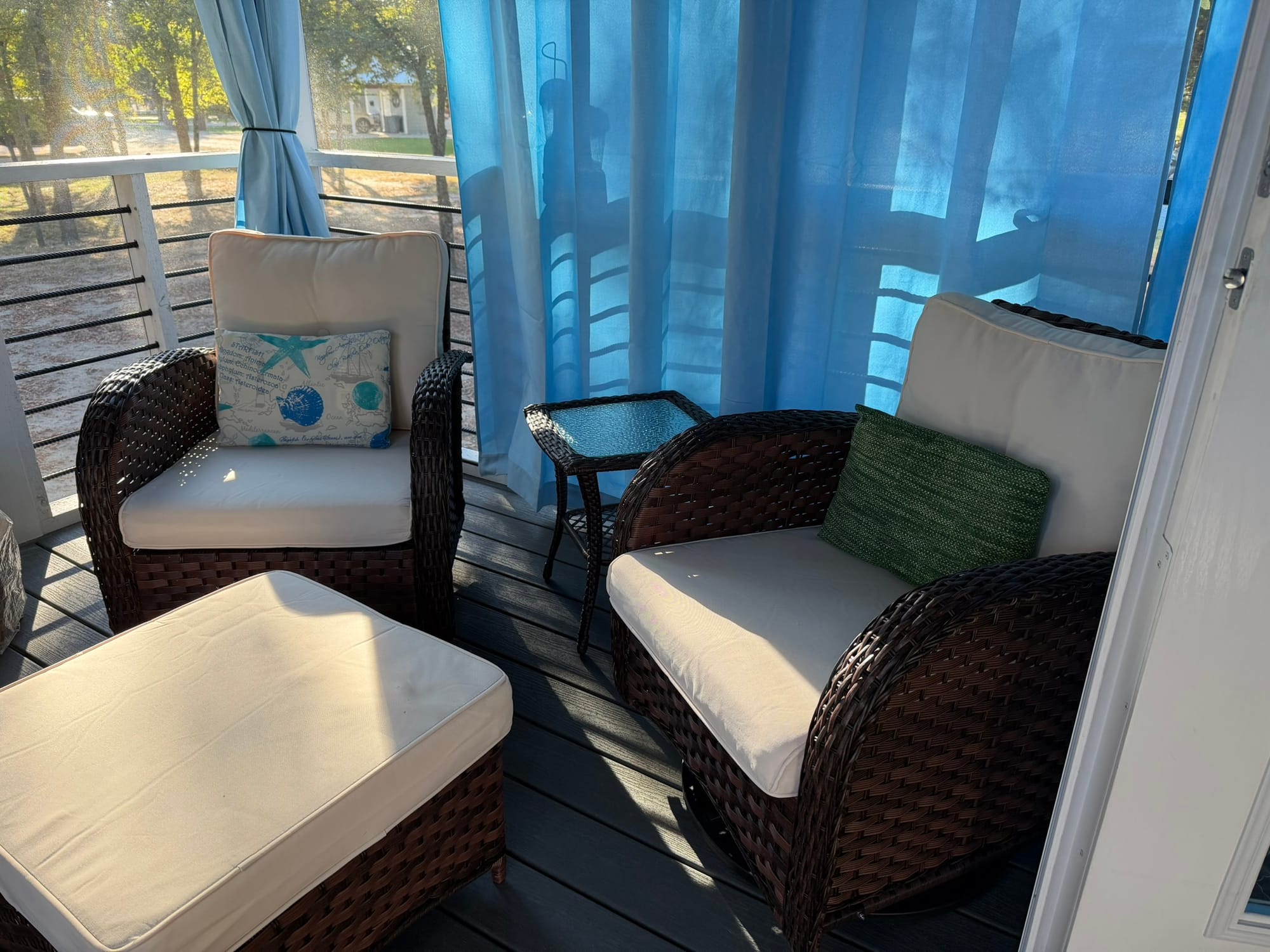
Project 4: Taming the Loft (Kind Of)
Let's be honest - the small loft became a dumping ground during move-in. If we didn't need it immediately, it went up there. Boxes stacked everywhere. Camping gear. Office supplies. Extra dog and cat food. Computer cables. Backup bathroom supplies. All of it, just... up there.
Then a neighbor asked if we had any extra storage totes he could borrow. Yes, we did. They were in the loft. So Bryan went up to unpack two totes so I could give them to him and get them out of our space.
While I was up there, I decided to test out our new shop vac. It's compact, wet/dry, and perfect for our needs. I vacuumed up there, cleared some space, and felt accomplished.
Is the loft organized? Not really. Is it better? Meh. Is that good enough for now? Absolutely.
For now, the loft is basically our overflow pantry and supply closet. As we use things downstairs, we climb up to refill them. When the storage unit under the carport is finished, a lot of this will move out there. We'll add shelving then.
Key takeaway: Perfect isn't the goal. Functional is. And sometimes "good enough" is exactly right.
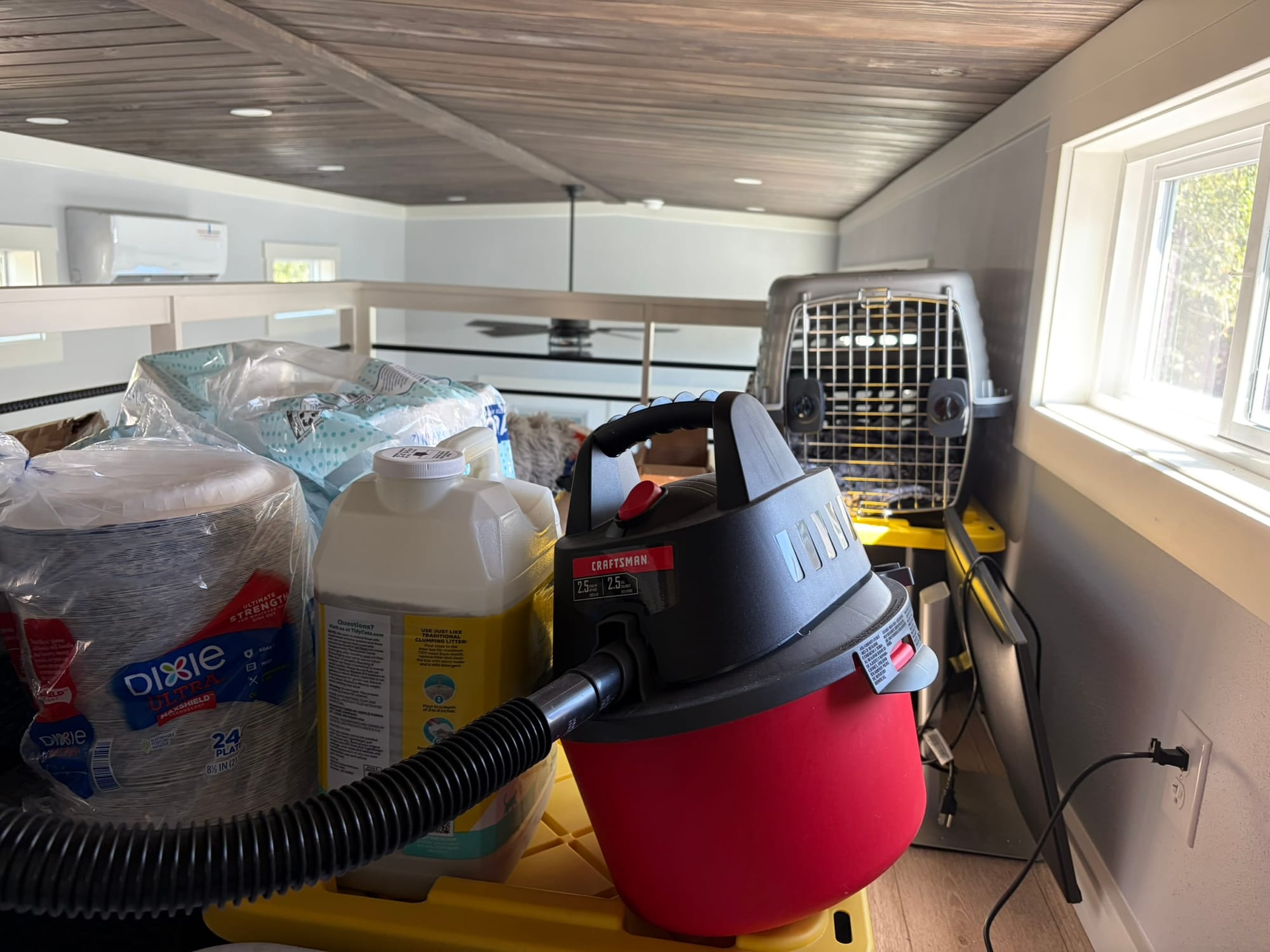
What We're Learning After One Month
We still have projects ahead of us. The carport construction started this week. We're waiting for skirting to arrive any day. We need to build a walkway to the back entrance, address lot drainage, install pet fencing and turf, and add shelving to the storage unit once it's built.
One month down. A thousand subscribers. Four projects that made a real difference for us. And a whole list of things still to tackle.
This is the reality of tiny house living. It's not instant. It's not move in and everything's perfect. It's a process of figuring out what works, what doesn't, and making small adjustments along the way.
And we're grateful you're following along while we figure it out.
Products We Used
We've received several requests related to products in our videos so we created a resource page with links to ones we're actually using in our tiny house - from the TV mount to the porch furniture to that compact shop vac. Check it out here: livingfullworkingless.com/resources
Want More Behind-the-Scenes?
Every Tuesday, we send a newsletter with the reality behind the videos - the decision-making, the budget anxiety, the things we don't show on camera. If you want the full picture of what this journey actually looks like, join us: Sign up here
We'd Love Your Input
What should we add to our back porch next? We want it cozy but not cluttered - it's our entry and our outdoor living room. Drop your ideas in the comments below or over on YouTube. We'd love to hear what would make your outdoor space feel complete.
Thanks for being part of this journey with us. Whether you've been following since the beginning or just found us at 1,000 subscribers - we're glad you're here.
Figuring it out together,
Kathy & Bryan
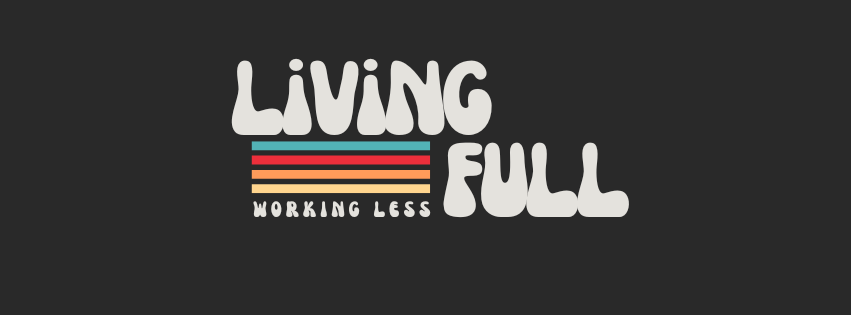
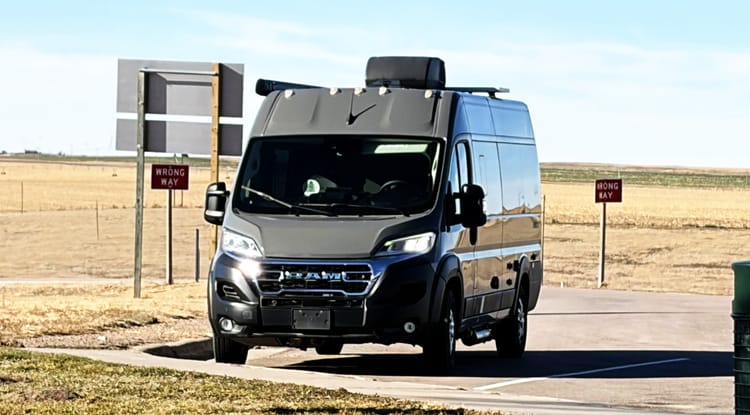

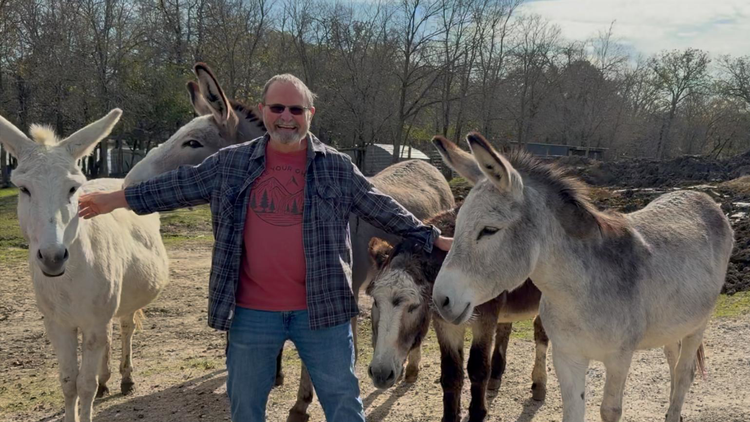

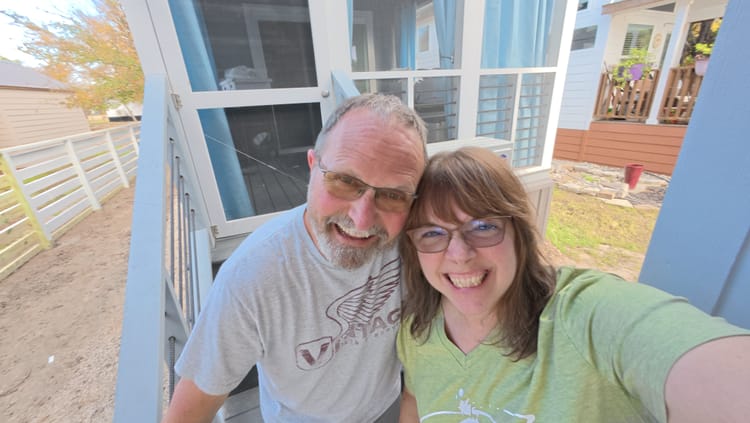
Member discussion